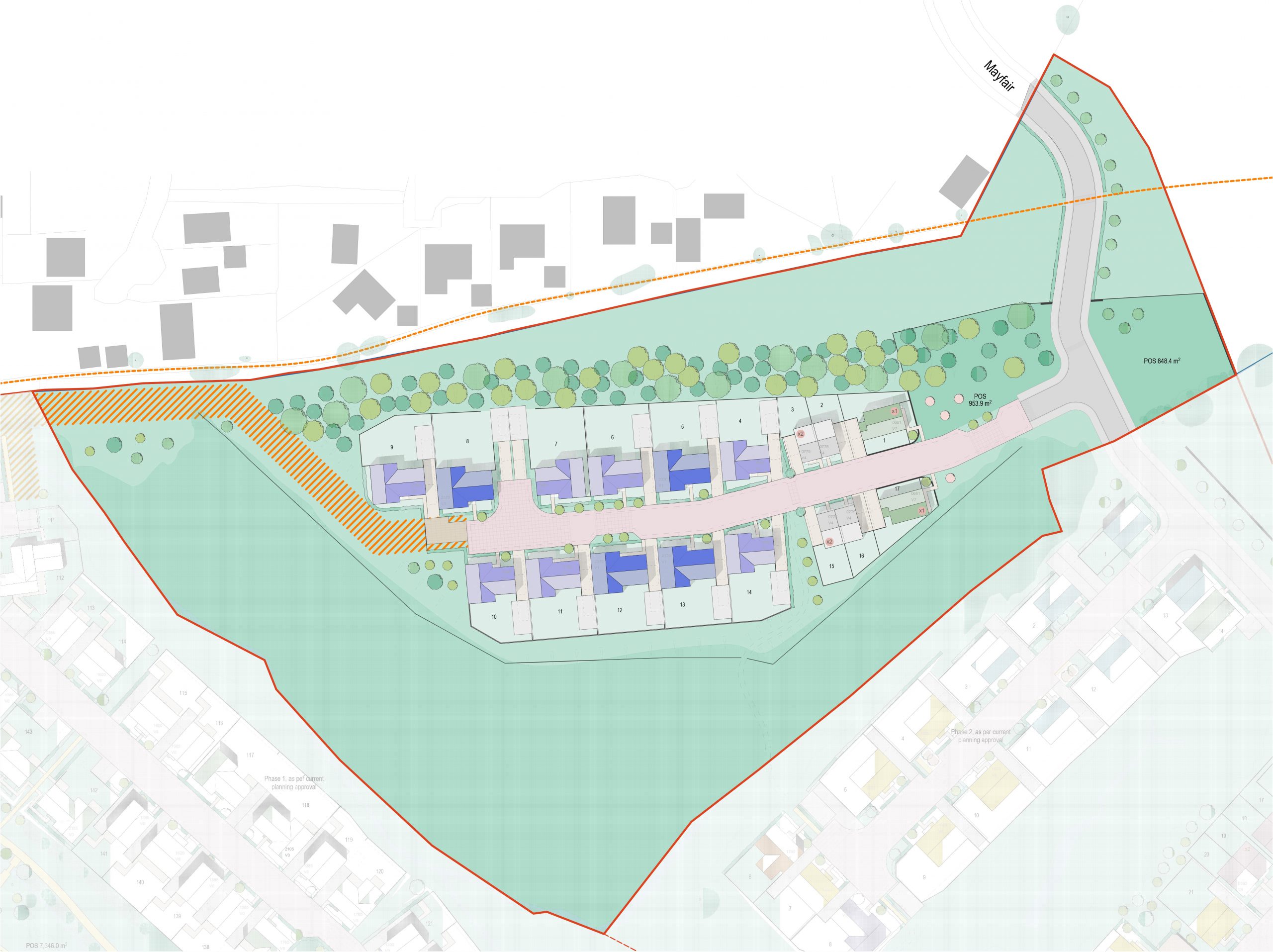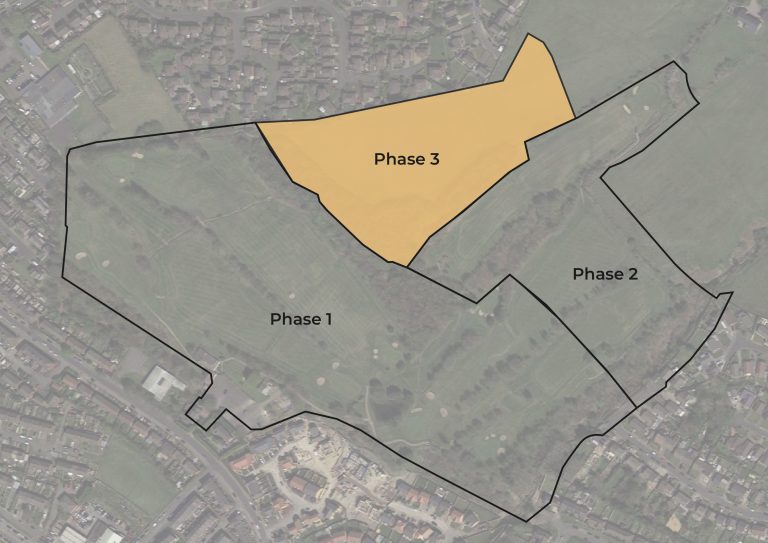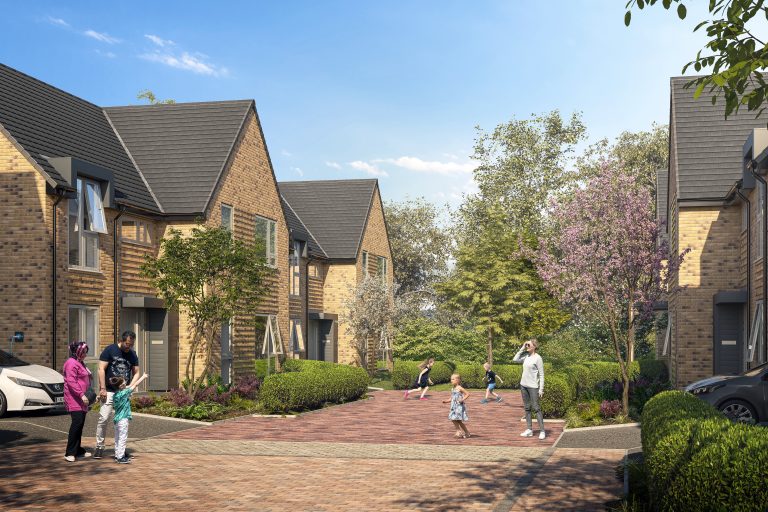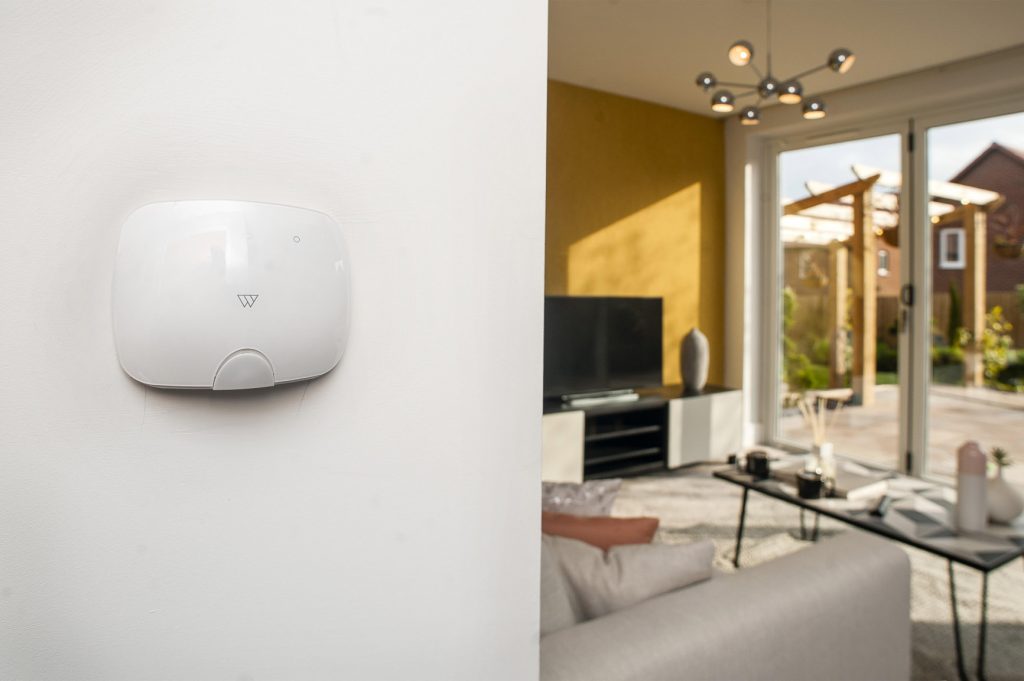Welcome to our public consultation
The community consultation has now closed. Northstone would like to thank everybody who engaged with us during this process. All comments received as part of the consultation will be summarised and submitted to the Council alongside the planning application.
Outline Planning Permission for up to 276 homes at Horwich Golf Club was granted in September 2021 and subsequently Bolton Council approved Northstone’s Reserved Matters Application for the first two phases, which will deliver 208 homes (Ref: 13681/22). We are looking forward to bringing forward Phases 1 and 2 of this exciting new development, and work is anticipated to begin on site next month. This website is a platform for Phase 3 of the development, which will deliver 7 new homes, 34% of which will be affordable, offering a mixture of 2 and 5 bed houses. Our public consultation ran for a period of three weeks, and we will be submitting our planning application shortly.
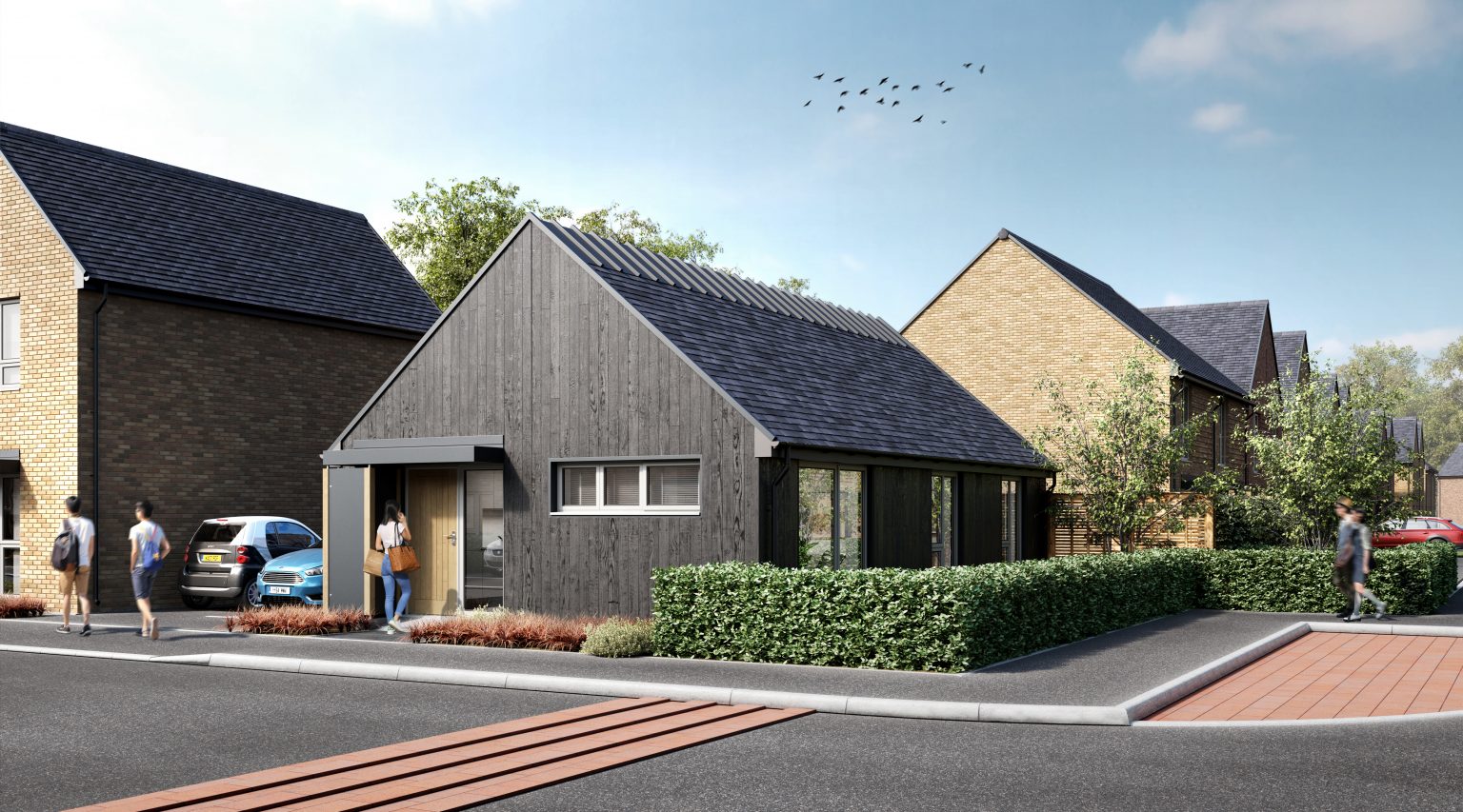
This public consultation will end on Monday 21st August, and we invite you send your comments to the project team before then.

